Functions
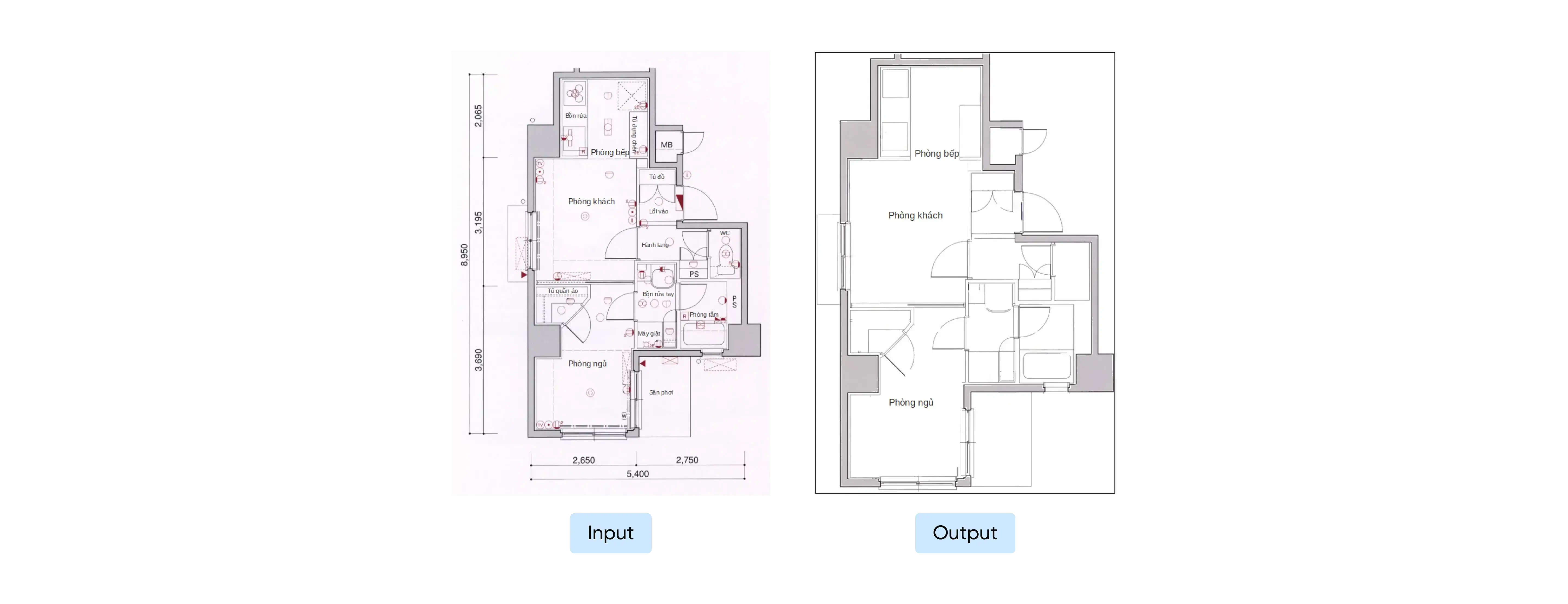
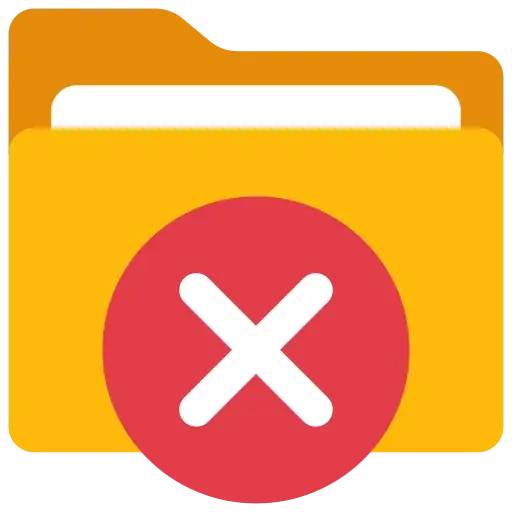
Automatic Layer Filtering
Remove unnecessary technical layers
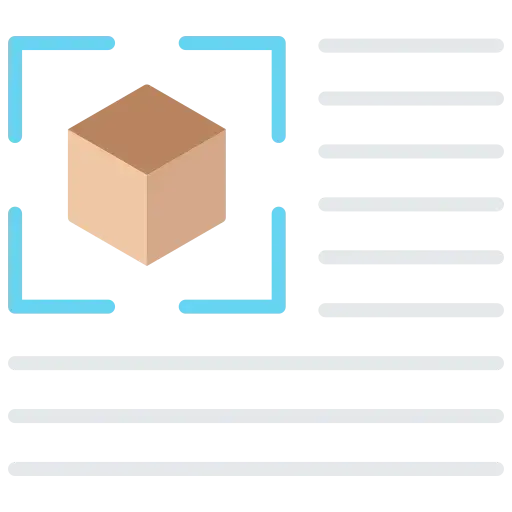
Object Recognition and Labeling
Use AI to identify and label key areas such as bedrooms, bathrooms, kitchens, and living spaces
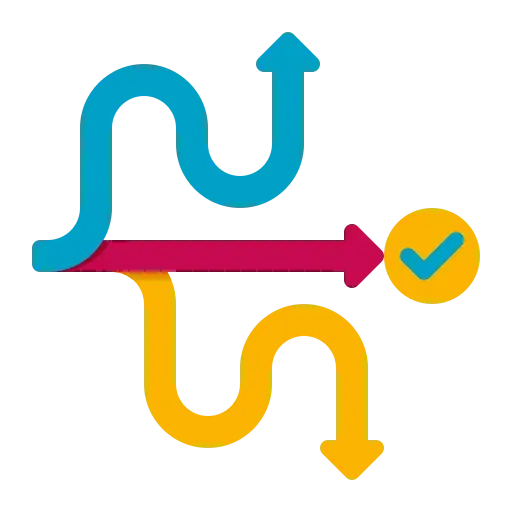
Layout Reorganization for Readability
Simplify complex floor plans by enhancing spacing, alignment, and visual clarity for easier interpretation
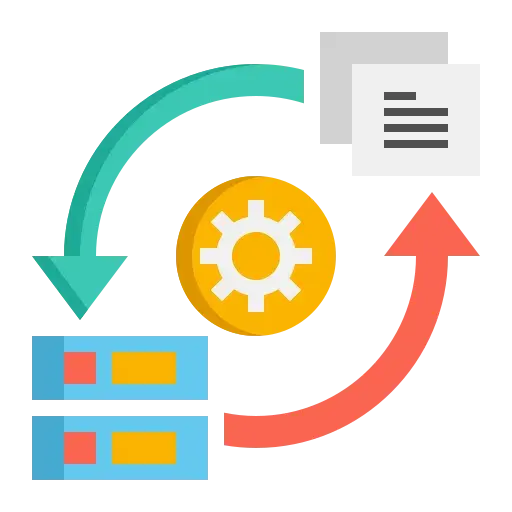
Conversion to Presentation-Ready Format
Transform CAD drawings into clean, user-friendly layouts
Benefits

Simplified layouts help end customers easily visualize and comprehend the construction design.

Sales teams can present floor plans more clearly, reducing the time needed to explain technical drawings

Clean, labeled, and visually organized layouts make marketing materials more attractive and professional

AI automation eliminates the need for manual simplification and labeling, saving time and resources